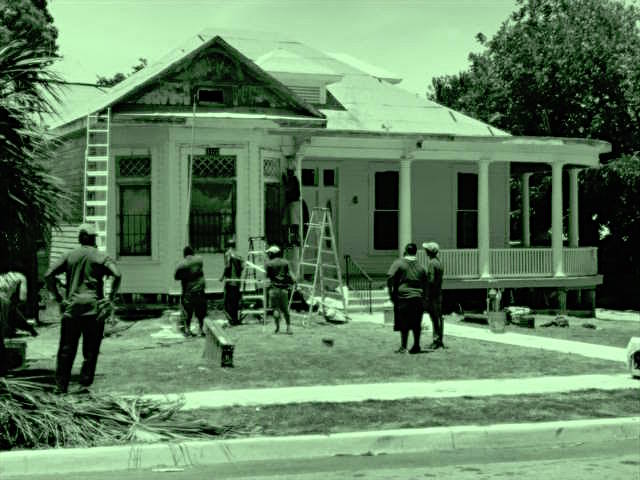Read: A recent study, “Opportunity at Risk: San Antonio’s Older Affordable Housing Stock,” prepared for the San Antonio Office of Historic Preservation (OHP) by PlaceEconomics (2019)
Next ADU meeting: February 7th at 10 a.m. at NHSD at 1400 S. Flores
Accessory Dwelling Units (ADUs), or granny flats, mother-in-law-flats, back houses, pool houses, or garage apartments, whether attached or detached, are a big thing right now. ADUs can allow for extra income to homeowners to help with the rising taxes, they can provide for affordable rentals which are much needed, and they provide density that can help area businesses as well as justify better public transportation and other amenities. Most neighborhood residents throughout San Antonio are allowed to build an ADU on their property, but there is an opportunity to refine the Unified Development Code (UDC) that will make building these units easier for homeowners while also providing protection for neighborhoods.
Tobin Hill, however, has been struggling with an ADU that is substantially taller than its principal home, and seems incompatible with the surrounding area (some have likened it to a “tower”). A neighbor challenged the city’s Development Services Department (DSD) over the approval of the permit for this ADU, and took it to the Board of Adjustment in early August. The board voted in favor of the property owner and not the applicant (the neighbor) who was challenging the building. After the meeting it was expressed that many of the board members were confused about what their vote meant (which was not helped by the fact that DSD put up the wrong information on the screen about who was for and against the project). Consequently, the Board of Adjustment has agreed to vote at the September 16 hearing whether to hear the case again.

I am a Tri-Chair of the Removing Barriers to Affordable Housing Committee in which we are tasked, in part, with finding ways to help residents build ADUs more easily, while protecting the integrity of the neighborhood. We are looking for ways to not only make these structures easier to build, but to also ensure they are built in ways that can be embraced by neighborhoods across the city. We are also looking at ways in which it will be easier to rehab existing ADUs. Many of the UDC code amendments that we want to address include design issues, height restrictions, and definitions and interpretations.
For more information on the Removing Barriers to Affordable Housing Committee, please click below:
UDC Committees: What You Need to Know.
Removing Barriers to Affordable Housing (includes ADU sub-committee)
The following are some of the UDC codes that exist now:
CONDITIONS FOR DETACHED ADUs
- Building footprint shall not exceed 40% the building footprint of the primary structure
- Total Floor Area shall not exceed 800 sq ft
- No more than one bedroom
- Parking for the ADU shall be located behind the front yard
- Architectural design, style, appearance, and character shall match the primary dwelling;
- Same roof pitch and window proportions as the primary dwelling
- ADU shall have at least a five-foot side and rear setback
CONDITIONS FOR ATTACHED ADUs
- Gross Floor Area shall not exceed 35% of the total living area of the primary dwelling
- Occupancy of the attached ADU shall not exceed 1 person per 200 square feet of GFA
- Attached ADU’s shall comply with the required setbacks for the primary structure
For more information, questions, comments please comment below and I will promptly reply.
