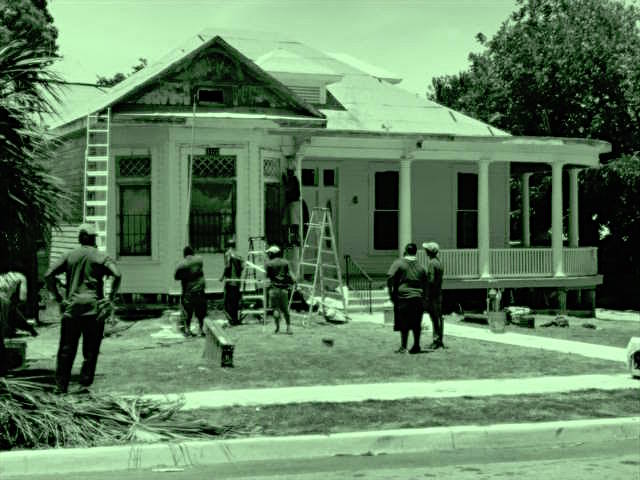Read Background and Important Additional Information
Read the latest draft from DSD of the MF/RM UDC Recommendations.
November 22, 2019
Dear Mayor Ron Nirenberg,
On December 5, City Council will be considering a proposed Ordinance adopting changes to Chapter 35 of the Unified Development Code (UDC), specifically Section 35-310-01 and Table 310-1 Lot and Building Dimensions Table, relating to Lot and Building Dimensions in “RM” and “MF”.
The changes proposed by DSD were recommended for approval by the Planning and Zoning Commissions. We support the clarification added by the Planning Commission Technical Advisory Committee (PCTAC) limiting building height to 35’/2.5 stories for MF-33 properties under 1/3rdacre. However, we ask that the amended language recommended by the Zoning Commission regarding vacant lots be stricken.
The new wording proposed by the Zoning Commission will incentivize further demolitions in our neighborhoods. If a MF-33 lot is on a corner, and the lot next to it is a vacant (undeveloped) lot that is zoned for single family, the MF-33 could be built up to 45-feet high, because the vacant lot is not being used as a single-family home. If someone were to purchase both properties, they could have any structure on the single-family lot demolished in order to gain the additional ten feet in height by-right.If there is a vacant lot, the use should be assumed to be in line with its zoning, not a hypothetical school or church. We should be starting from the most conservative answer, not the most extreme.
We appreciate the hard work this task force has done on the proposed changes, however we feel the recommendations are not as complete as they could be. The CCR issued in 2017 by Councilman Treviño was created with the intent to address neighborhood compatibility issues. I ask that you read through the CCR. The main issues this task force was intended to address were:
- Height
- Multiple units contained in a single structure (massing)
- Neighborhood notification and input
With this focus in mind, I ask that you approve the changes being proposed today with the following amendments:
To address height:
- Remove the wording proposed by the Zoning Commission regarding vacant properties in Note 11.
- Adopt the clarification provided by PCTAC on Note 11.
- Amend Table 310-1 to reflect 35’/2.5 storiesallowing exceptions based on PCTAC’s clarification of Note 11.
- Table 310-1: the placement of Note 11, which addresses height, should be moved from the header of the table to the first column for each zoning category. This will align the placement of the note to match the rest of the table lending clarity to all who use the table in the future.
To address massing and neighborhood notification and input:
- 35-310.01(c): Amend language from “must occur within a completely enclosed structure” to read “must occur within a single completely enclosed structure” so that it reads: “Unless expressly permitted as an accessory use, a use permitted in the “RE,” “R-20,” “R-6,” “R-5,” “R-4,” “RM-6,” “RM-5,” “RM-4,” “MF-18,” “MF-25,” “MF-33,” “MF-40,” or “MF-50” districts must occur within a singlecompletely enclosed structure.” This will address the concern over multiple structures.
- 35-310.06(a)(1)(b): Insert, “which shall be contained in a single structure” at the end of the sentence so that it reads, “The maximum number of dwellings is limited to two (2) units for RM-6, three (3) units for RM-5, and four (4) units for RM-4, which shall be contained in a single structure.” This will further address concerns over multiple units being attached.
These two changes that address massing will also help address the third concern over neighborhood notification. If a property owner wishes to develop their site with a different massing, they would be allowed to go before the Board of Adjustment (BOA). The BOA process is public and would trigger the public notification.
Please note that the traditional development pattern for RM-4 and MF-33 has consistently been to have multiple units in one single structure. There are numerous examples of this architecturally rich missing-middle housing throughout our neighborhoods. Please see second attachment.
These amendments would help address the concerns over compatibility of these zoning categories in our neighborhoods.
Thank you for serving our community.
Tier One Neighborhood Coalition Steering Committee
Cosima Colvin, Christine Drennon, Liz Franklin,Tony Garcia, Jordan Ghawi, Mary Johnson, Ricki Kushner, Margaret Leeds, Alan Neff, Velma Pena, Monica Savino, Anisa Schell, Cynthia Spielman, Amelia Valdez, Theresa Ybanez
Mayor and City Council Members:
Mayor Ron Nirenberg ron.nirenberg@sanantonio.gov
D1 Roberto Trevinoroberto.trevino@sanantonio.gov
D2 Jada Andrews-Sullivan Jada.andrews-sullivan@sanantonio.gov
D3 Rebecca Viagran Rebecca.Viagran@sanantonio.gov
D4 Dr. Adriana Rocha Garcia Adrianarocha.garcia@sanantonio.gov
D5 Shirley Gonzales Shirley.Gonzales@sanantonio.gov
D6 Melissa Cabello Havrda Melissacabello.havrda@sanantonio.gov
D7 Ana Sandoval Ana.Sandoval@sanantonio.gov
D8 Manny Pelaez Manny.Pelaez@sanantonio.gov
D9 John Courage John.Courage@sanantonio.gov
D10 Clayton Perry Clayton.perry@sanantonio.gov

I feel that even these changes are not enough to preserve the character of any neighborhood. In Alta Vista the zoning doesn’t fit what is here because it was zoned after it was constructed, not before.
Absolutely. It is really dubious that this was added by DSD when it was not brought up in the MF/RM Task Force. Very sneaky.
Please write an email or text or call Councilmembers and the Mayor.